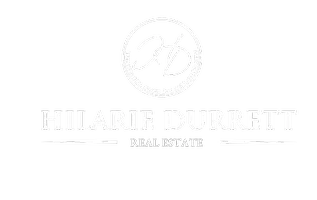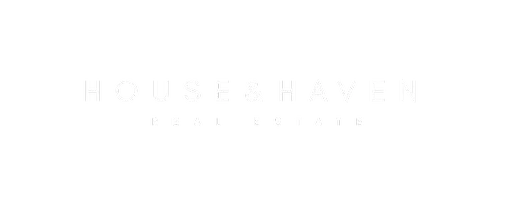5658 ASTRID DR Jacksonville, FL 32244
OPEN HOUSE
Fri Apr 25, 10:00am - 12:00pm
Fri Apr 25, 1:00pm - 3:00pm
UPDATED:
Key Details
Property Type Single Family Home
Sub Type Single Family Residence
Listing Status Active
Purchase Type For Sale
Square Footage 1,551 sqft
Price per Sqft $219
Subdivision Ortega Farms
MLS Listing ID 2079682
Style A-Frame
Bedrooms 3
Full Baths 2
HOA Y/N No
Originating Board realMLS (Northeast Florida Multiple Listing Service)
Year Built 2022
Annual Tax Amount $4,319
Lot Size 0.310 Acres
Acres 0.31
Property Sub-Type Single Family Residence
Property Description
Location
State FL
County Duval
Community Ortega Farms
Area 056-Yukon/Wesconnett/Oak Hill
Direction Head east on 118th from Blanding Blvd. Right on Seaboard Ave. Left on Astrid
Interior
Interior Features Kitchen Island, Open Floorplan, Walk-In Closet(s)
Heating Central
Cooling Central Air
Flooring Tile
Furnishings Unfurnished
Laundry Electric Dryer Hookup, In Unit, Washer Hookup
Exterior
Parking Features Garage, Garage Door Opener
Garage Spaces 2.0
Fence Wood
Utilities Available Electricity Connected
Roof Type Shingle
Total Parking Spaces 2
Garage Yes
Private Pool No
Building
Lot Description Dead End Street
Sewer Septic Tank
Water Well
Architectural Style A-Frame
Structure Type Frame
New Construction No
Schools
Elementary Schools Timucuan
Middle Schools Westside
High Schools Westside High School
Others
Senior Community No
Tax ID 1035070030
Acceptable Financing Cash, Conventional, FHA, VA Loan
Listing Terms Cash, Conventional, FHA, VA Loan




